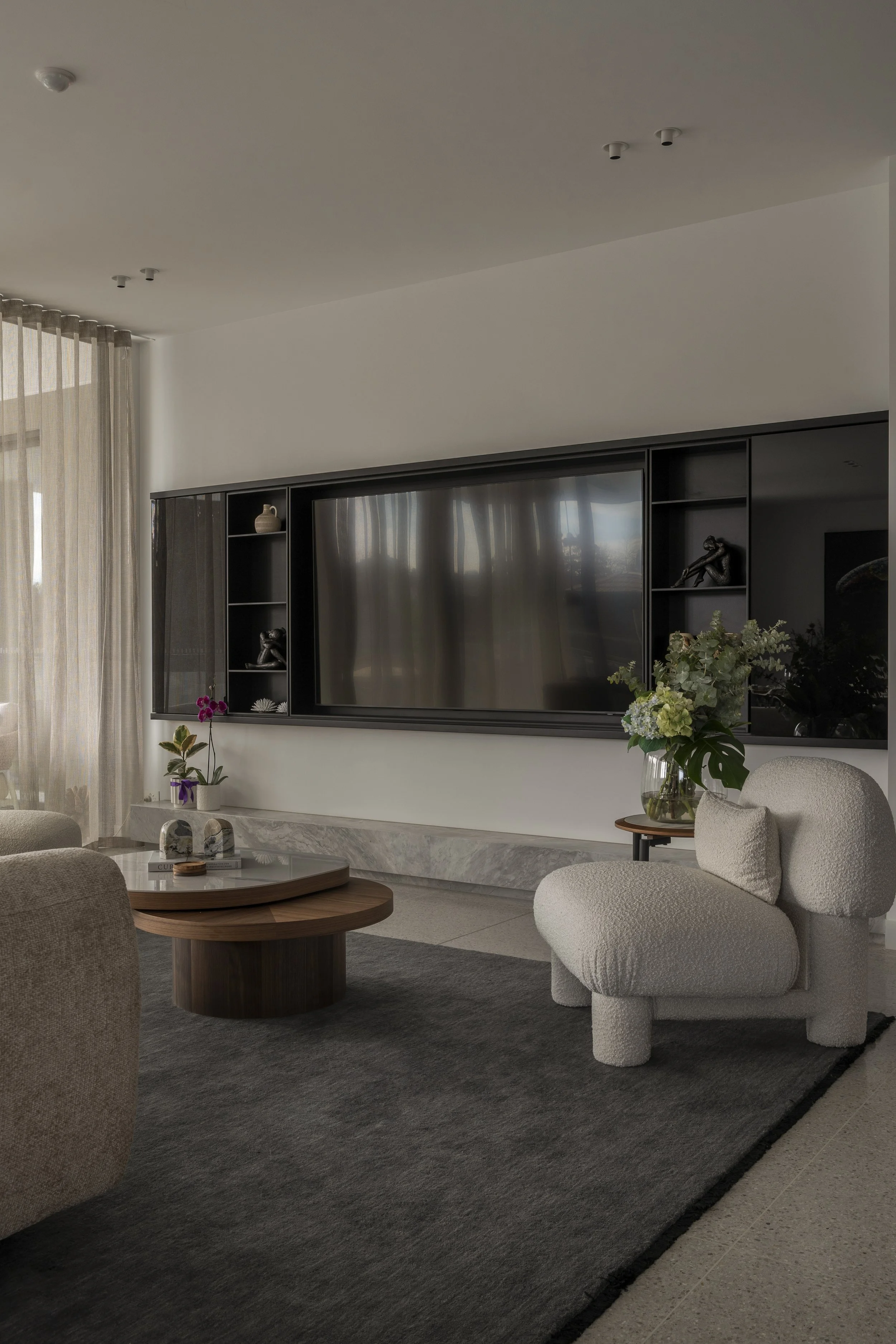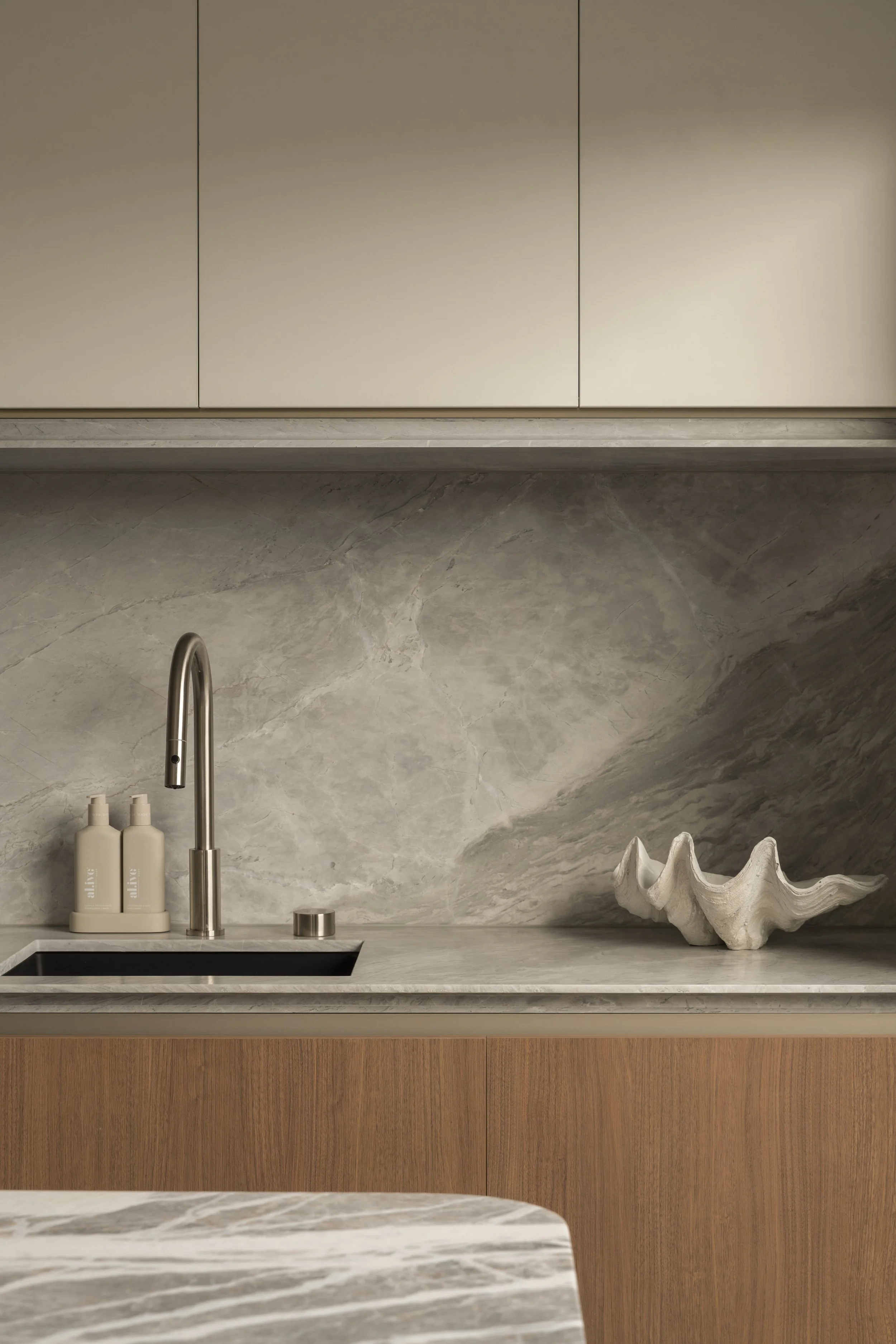logan house
-
My clients were a young active family that loved their sporting activities as much a they loved to entertain. They wanted a new home that would suit their current needs with plenty of room to cater for their lifestyle.
The principal items in the design brief were:
· views toward the city - paramount
· the use of stone to the facade
· Large garage
· Spaces for the children (and adults) to play.
· Roof top deck and entertaining space.
The sites orientation was skewed away from north with a predominantly west facing façade. Additionally, in order to preserve the views to the city, the floor level of the building was raised higher than the existing level, the south/west city facing windows subject to overlooking.
The use of a vertical screen was implemented along the entire facade to both obscure the views to the neighbours properties and provide shading from the west facing sun. The blades were also angled to capture glimpses of the city beyond.
The home is a house of two halves, the open-ended box aimed with a view to the CBD and the veiled façade blinkered toward the towers beyond.
The name, Logan House, was influenced by the architecture, as the building resembles a stacked rock formation, referred to as a Logan rock.
The Interiors were designed in conjunction with NG Feathers Atelier. It was a taste full calm approach to the design. The material pallet started with the terrazzo base, then warm timbers and stone were added for texture.



























