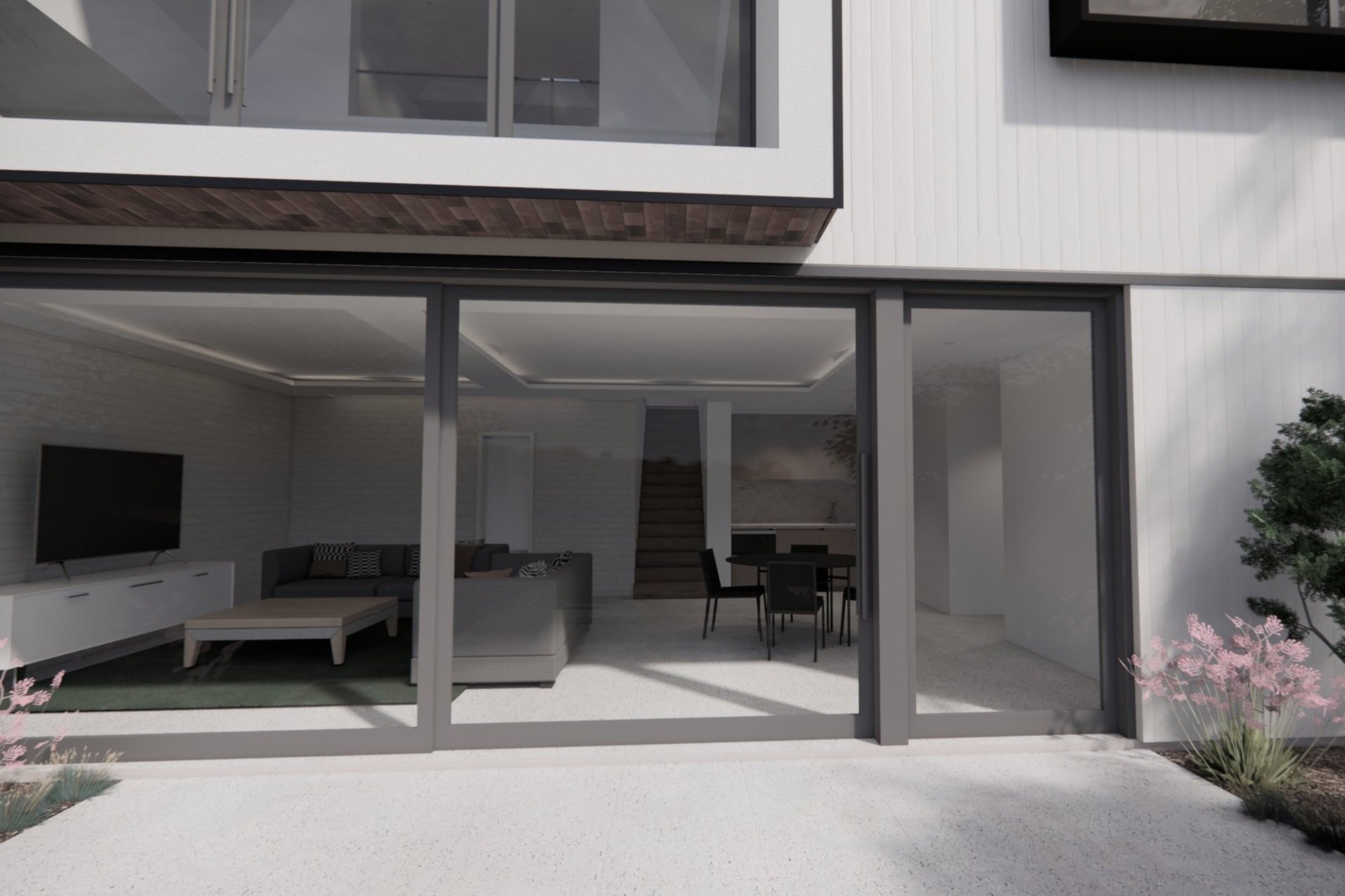high pitched
During the 50’s it seems that in some parts, the Tudor revival theme was a large part of the architecture style in Melbourne. When I was introduced to this building by their proud owners, I immediately understood the appeal of the dramatic roof pitch and its amazing profile. When designing the extension and renovation to this type of home many could have opted for the simple box to the rear, however its owners passionate about the architecture let me extend that amazing pitched profile of the roof to create an amazing modern volume internally with an impressive aspect to the rear yard.
The designs objective is to integrate the existing garden and pool area to a lower ground floor entertainment and lounge area. The ground floor extension was blessed with an amazing East facing view over the pool, garden and to the Yarra parklands beyond. The existing building was renovated to maintain and refine the Tudor detailing, while the new extension provided a modern, calm, light filled space for the family to enjoy with their family and friends.






















