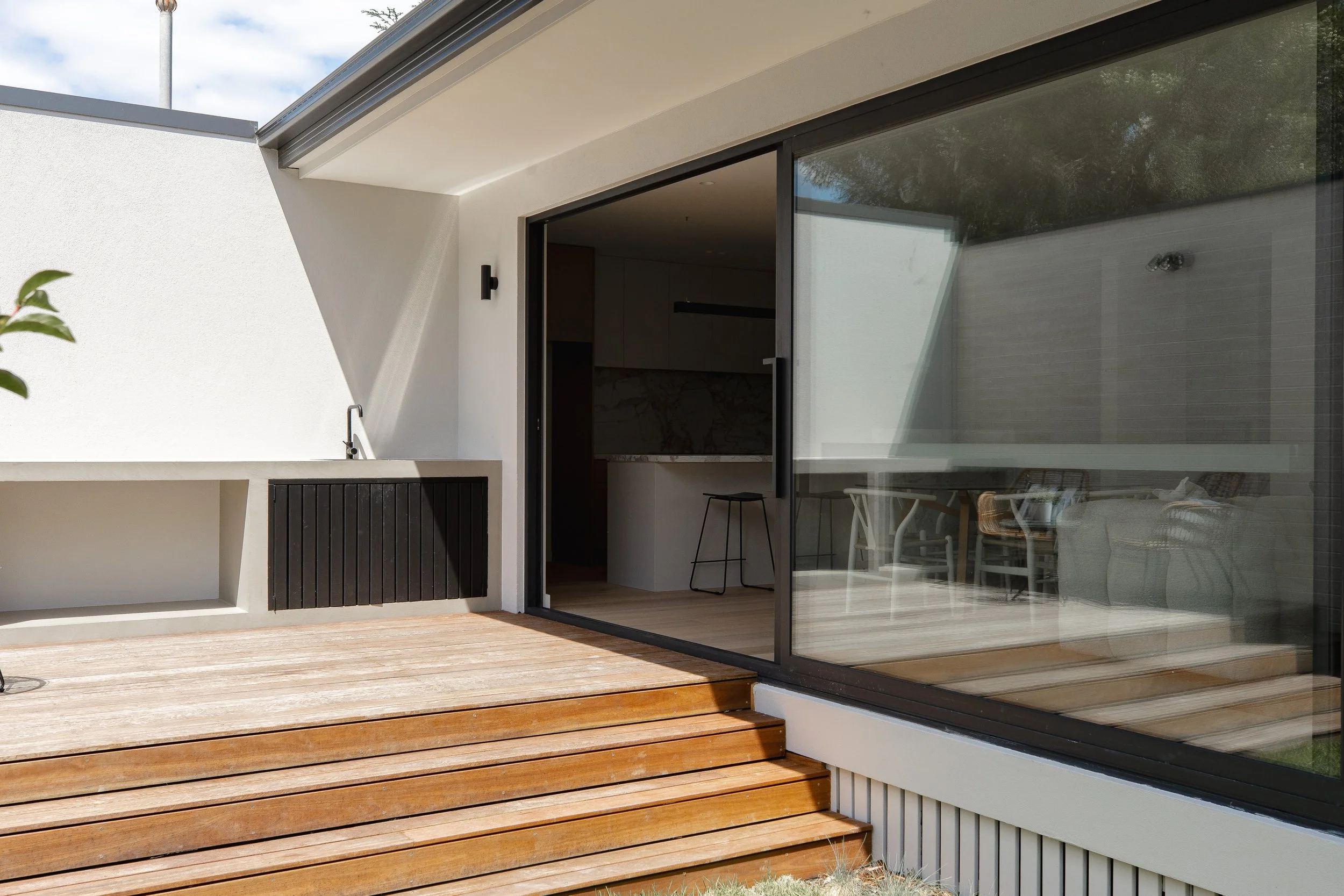double deco
-
The project is set in a leafy suburb with a high ratio of Landscape to building area, supporting the growth of larger trees and private green spaces. Natural light is maximised with the use of large North facing windows with views toward the back yard – green spaces that are directly connected to internal living areas, a planning strategy important to the design of energy efficient and healthy homes.
The Front façade is south facing and celebrates the Art Deco buildings of the area. The texture and mass of the white brick are softened by the large curve, it adds a sculptural quality to the building. The tall vertical slots contain window openings and add a sense of verticality to the project, a design element seen in the façade of the Heidelberg Town Hall, itself an iconic art deco building of the area.






























