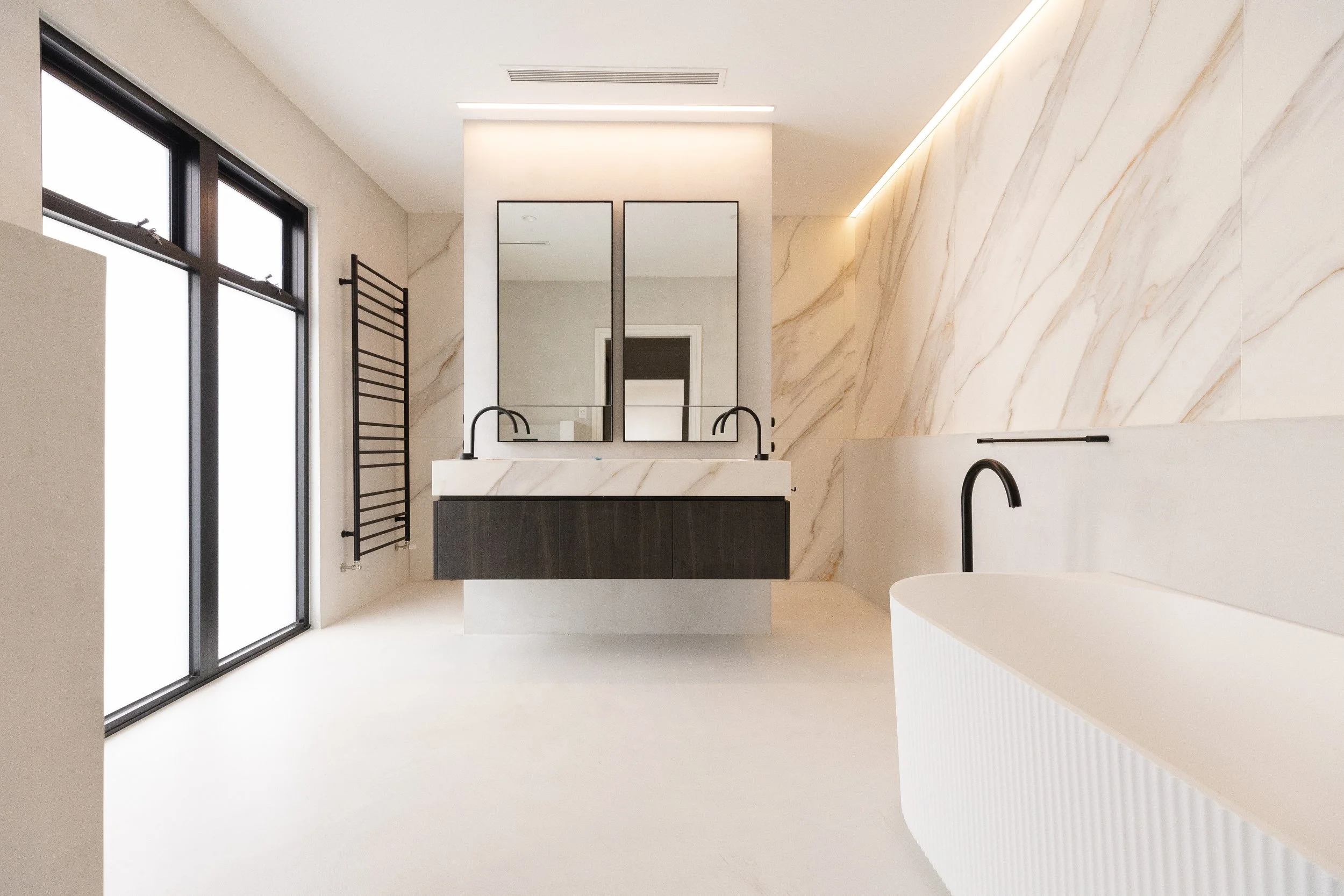arched regent
-
The homes new owners loved the area but knew that the house was going to require a bit of work to bring it back into this century. Di Bartolo Architects defined the issues that needed to be addressed:
The spaces were vast and needed to be more effective
We had to come up with a solution that would reduce the effect of the Western Sun
We needed to remove the embellishment and fussy ornamentation to give the home a calmer feel
Although the project was largely focused toward the internal spaces it was acknowledged that the West facing internal courtyard was key to improving the solar performance of the building. We upgraded the windows to minimal aluminium double glazed units, an alcove was also created as covered greenery.
The front, South facing Façade was also updated. The intent was to pair back the existing building from ornamentation as much as possible while maintaining visual interest. The solution retains the classic proportions of the Regent period yet has a modern asymmetry.
The internal courtyard works with the existing arches and shading the ground level glazing from the West facing sun by way of a large pergola with a combination of fixed and operable louvres. Providing a place to entertain beside the pool with direct connectivity with the kitchen.


























