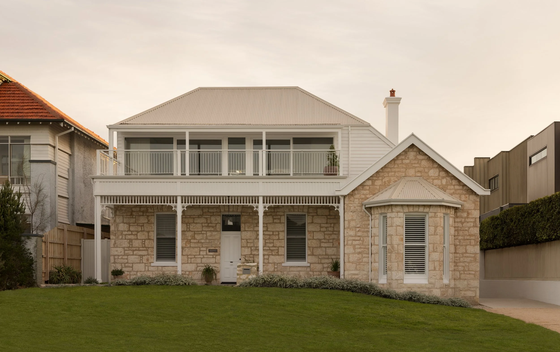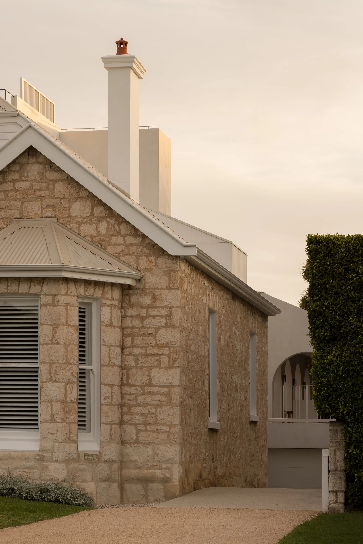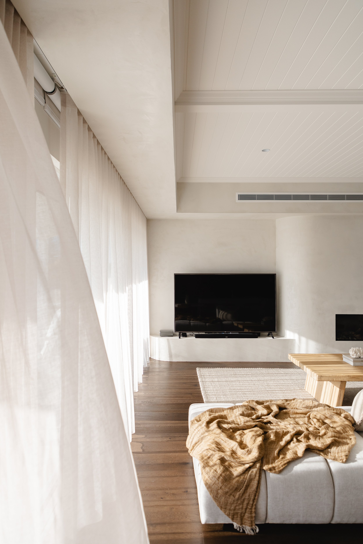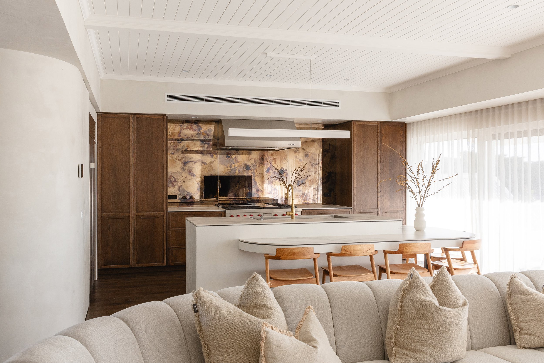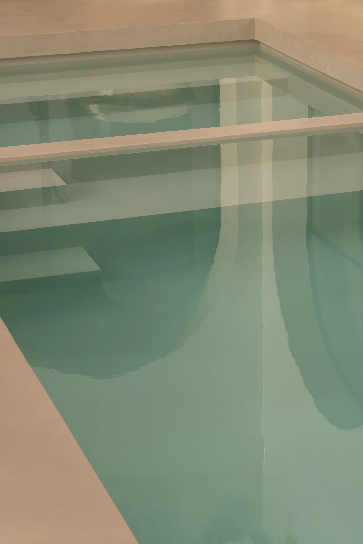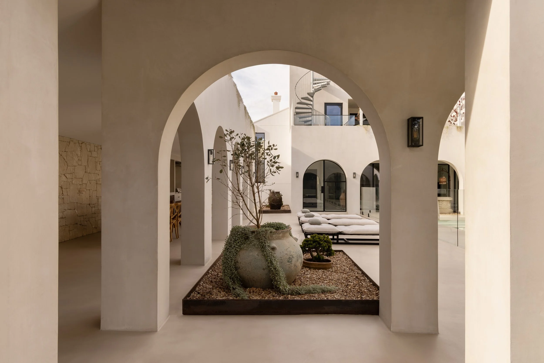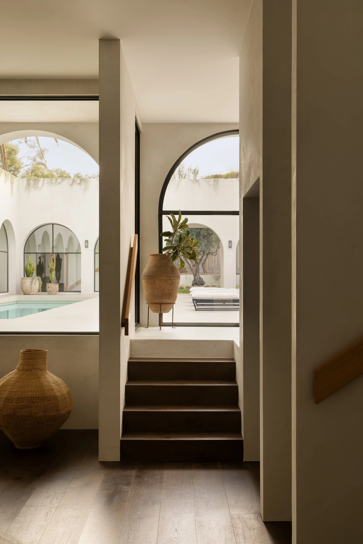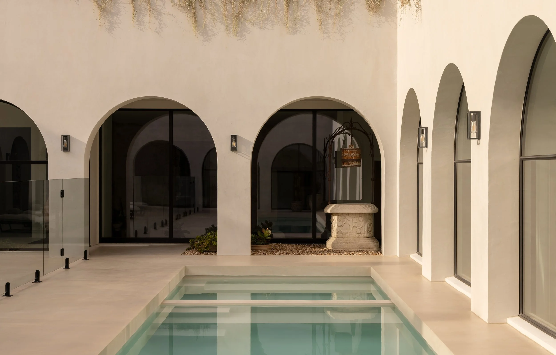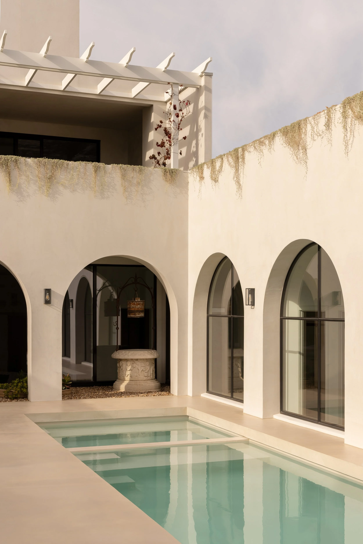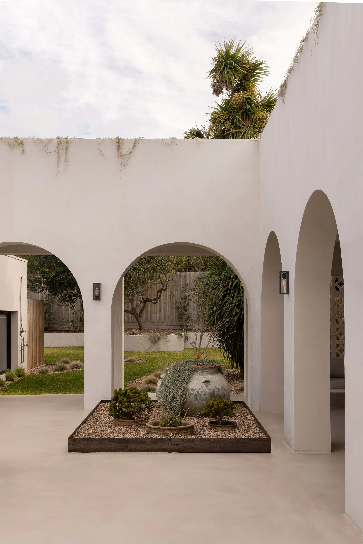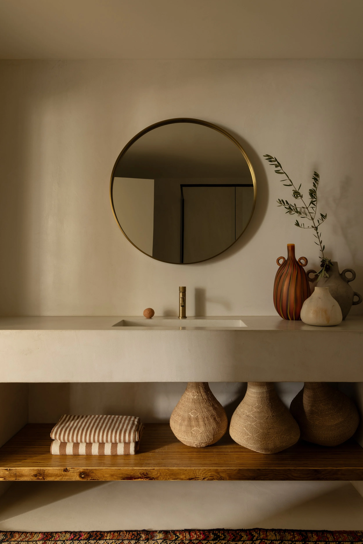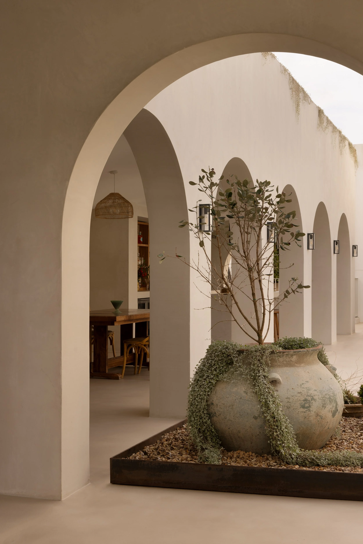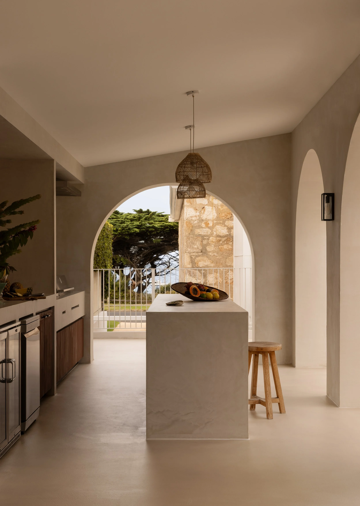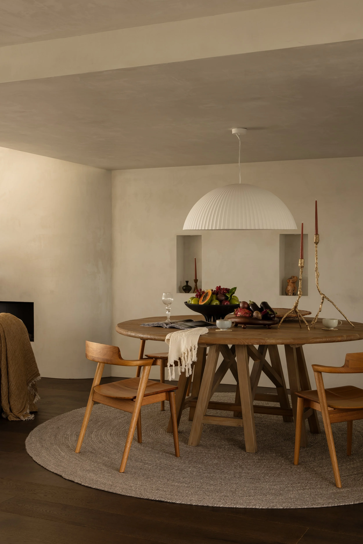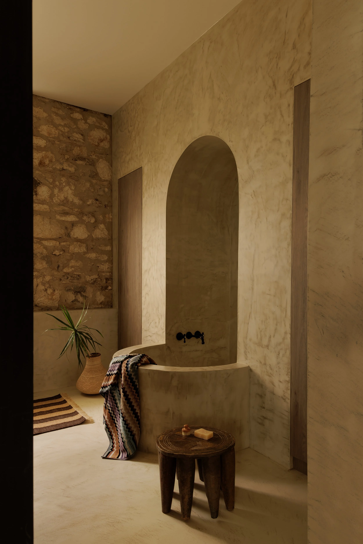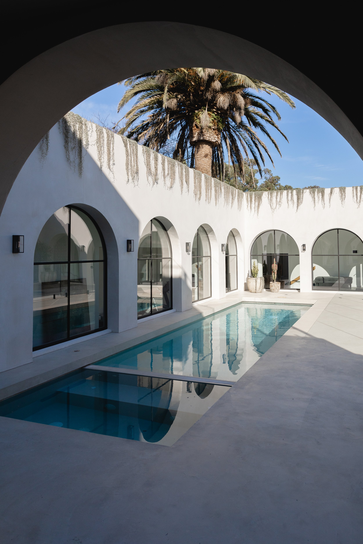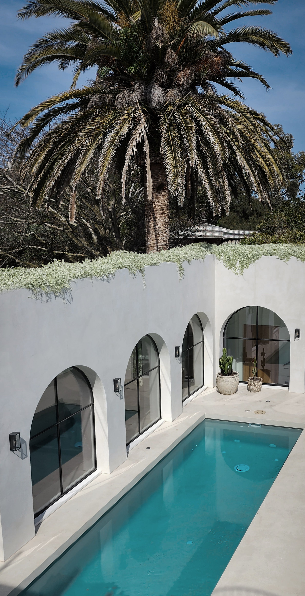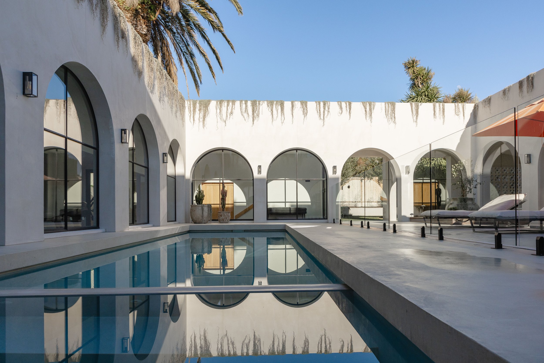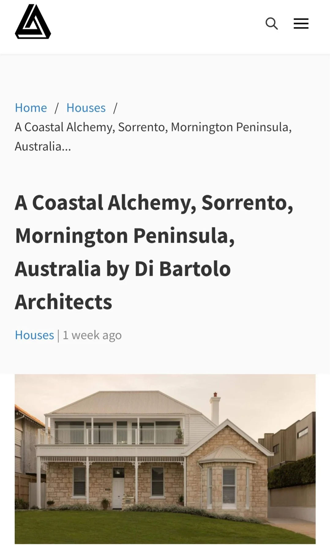loggia sorrento
-
In the 80’s it had a second storey added to it. With a garage, pergola and brick sheds that surrounded a large lawn area to the rear. The second storey was only accessible by an external staircase and housed a fully self contained residence. The previous owners would use the first floor house and their children would use the historic ground floor house with their children.
The new owner also had the intentions of his family in mind as a key reason to its purchase, although they were charmed by the existing house, they felt that the property could offer them and their family more.
Their key requirements for the renovation and extension was to integrate the second level to the main home, making it the main entertainment space, add a larger garage, a pool and a separate space for their guests, but keep integrated into the existing house. Also re-use as much of the existing structure as possible.
Rightfully, the front façade and existing cottage is heritage listed, so all works where limited to the rear of the property.
When I first visited the Historic limestone cottage, walking down the driveway, my mind was immediately transported to a Mediterranean town.
The existing layout of the backyard comprised of a series of disconnected structures surrounding a lawn area, the bones of an internal courtyard were already set. I needed to devise a method of connecting the disparate structures to complete the loop. My mind immediately went toward the Mediterranean loggia, an internal courtyard surrounded by arched walls.
Planters would be integrated into the top of the walls with draping plants cascading over the sides. The courtyard will feature the large aqua colour pool and semi submerged garage would lay underneath. A two storey extension to the rear of the existing house would tie the two levels together with a voluminous sitting room, stairs and a lift.
The courtyard is surrounded by bathroom, laundry and gym to one side, the guest room to the rear and an outdoor lounge dining and kitchen on the other side.
The surfaces are covered in a custom coloured cementitious render reminiscent of a Santorini villa.
The upper 80’s extension has been renovated to include the living, kitchen and dining area with amazing views od the bay and views over the courtyard to the rear. The new living area is curved, rendered and looks mediteranean.
An external spiral staircase leads you to a rooftop viewing platform.
