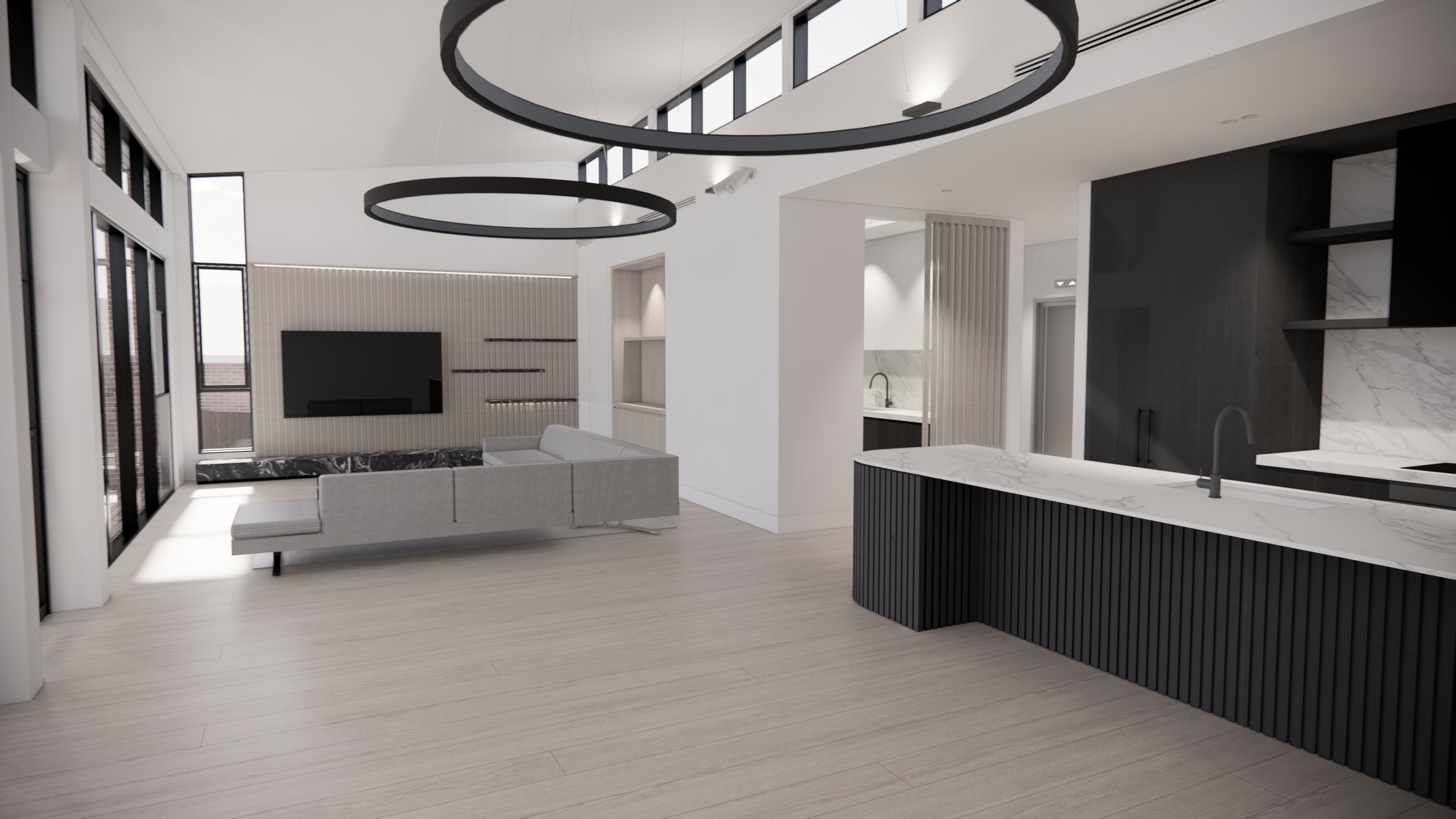atrium house
-
With the impending arrival, the project's scope expanded to include an additional bedroom, prompting a re-evaluation of the entire endeavour. Surprisingly, the costs for this renovation, with the new bedroom, were parallel to those of a brand-new home. Seizing this opportunity, we embarked on the journey of designing a brand-new abode that catered precisely to the family's needs: four bedrooms with two bathrooms for the children, plus a master bedroom with ensuite, large living spaces, a lounge, dining area, and a study.
What began as an extension project for an existing post-war clinker brick house took an exciting turn when our clients received the delightful news of an impending addition to their family. With the impending arrival, the project's scope expanded to include an additional bedroom, prompting a re-evaluation of the entire endeavour. Surprisingly, the costs for this renovation, with the new bedroom, were parallel to those of a brand-new home. Seizing this opportunity, we embarked on the journey of designing a brand-new abode that catered precisely to the family's needs: four bedrooms with two bathrooms for the children, plus a master bedroom with ensuite, large living spaces, a lounge, dining area, and a study.
The concept called for a single-level home, with the rear pool and alfresco area setting the floor level for the entire house, leaving space for a garage below, accessible through a stairwell and lift. Understanding the paramount importance of entertaining for our clients, especially with their extensive European family, we focused on creating a seamless flow between the living areas, kitchen, dining space, and walk-in pantry. Equally crucial was the connection between the dining and living zones and the outdoor areas.
The project was strategically positioned to make the most of the rear, north-facing alfresco and pool area, boasting wall-to-wall glazing that harnessed abundant solar access. Generous eaves provided respite from the summer sun while allowing the warmth of winter sunlight to bathe the interior in natural radiance.
A raked ceiling rakes upward toward the south facing highlight windows, that usher in soft, indirect light, while offering views of the treetops. This design feature bathes the living and dining areas in an inviting glow.
A key element of the design is the internal courtyard, featuring an imposing aluminium entry door reminiscent of the grand entrances seen in European cities, beckoning visitors into an inner sanctuary. Ascending a granite stairway, visitors are greeted by a private courtyard adorned with planters and a tranquil pond. Over time, lush creepers would ascend the stainless steel suspended wires, creating a verdant, deciduous canopy overhead.
In a nod to the previous clinker brick home and a desire to minimize waste, we repurposed the existing face bricks from the original home, seamlessly integrating them into the design. The client's eco-consciousness extended to energy efficiency and thermal comfort. The lightweight construction was enhanced with Hebel PowerFloor, offering not only stability underfoot but also thermal mass and insulation. Roof and wall insulation was maximized to further enhance energy efficiency. To harness the power of the sun, a substantial 22kw solar unit was installed, complemented by a 20,000-liter water storage system. Heating and cooling needs were addressed with hydronic and reverse cycle air-conditioning systems, each room individually regulated for ultimate comfort and flexibility.
The end result is not just a house but a harmonious blend of design, sustainability, and functionality. A space where family life and entertaining seamlessly intertwine, providing comfort and joy for generations to come.






















